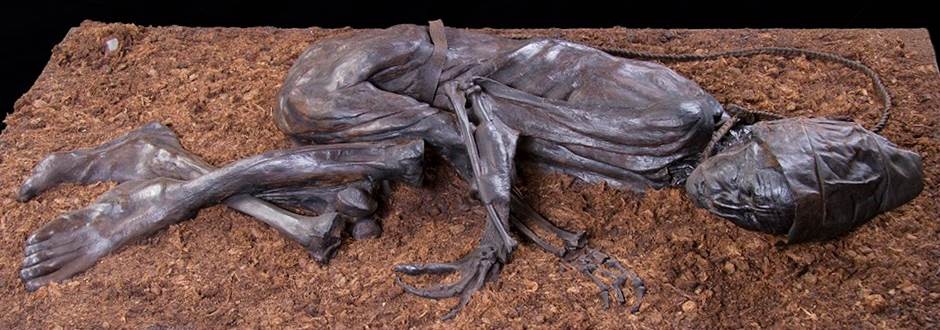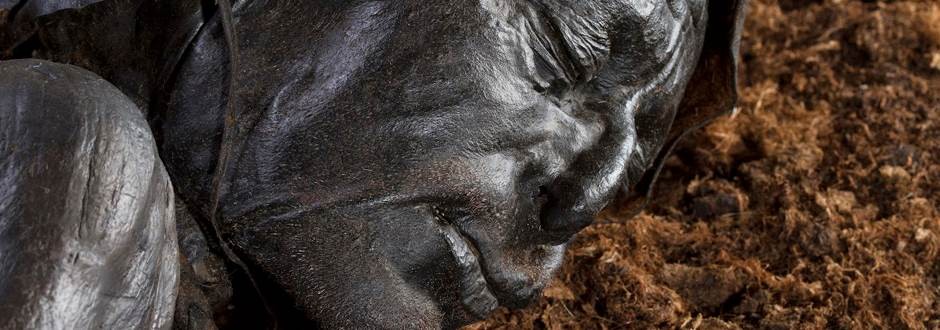Living Conditions

The houses, which made up the villages of the farmers of the Iron Age, had a lifespan of 30-40 years. Once they had reached that age, they were often worn out and consequently torn down. The best of the lumber was reused, while the remaining residue of the house was burned down. An ard (a primitive plough) was then used to plough the site so it could be used as a field later on.
The houses were of the three-aisled kind, which means that the roof was carried by two rows of poles, placed inside the house in a manner, which divided the house into three aisles lengthwise. The houses were relatively small during the Early Iron Age, but around BC, they began to increase in length. The oldest houses were on average 16 to 17 meters long whereas the younger houses were 20-22 meters long – a few were even longer.
The building materials for the houses were almost all made oak. This applies to the poles supporting the roof, the poles supporting the walls as well as roofing. Oak has the advantage that it is slow to rot. In order to construct the bearing construction of a standard house from the early Iron Age it was necessary to use approximately 20 oak trees.
The slope of the roof of the houses of the Iron Age depended on the roof covering material. A roof made of peat was heavy and needed a low slope to prevent the peat from sliding off. If the material was light, for example wood shaving, straw and common reed it was necessary to have steeper slope in order for the water to run off the roof instead of seeping through it. Most of the three-aisled long houses of the Iron Age had a roof made of light material and therefore also a roof which was relatively steep.
If we had the opportunity to peep through the door of a typical farmhouse of the Iron Age, we would have noticed right away the heavy construction of poles, which carried the roof. The houses had two rows of round peeled oak poles with a diameter of 25 to 30 centimeters. The distance between the two poles was on average 3 meters. The construction of the walls varied according to where in Denmark the house was located.
Along the Liim Fiord (Limfjorden) and along the west coast of Jutland all the way down to the area south of the current border to German the walls were made of turf. Earthen walls like that required a lot of moisture, in particular rain, in order to prevent them from drying out and falling apart. That is why we find them along the coast of the North Sea.
In other areas, they used mud-and-wattle walls, sometimes combined with flat and broad planks.
The main entrance of the house was placed in the middle of the long side of the house. A similar entrance was placed on the other side of the house. In the small outhouses the entrance was usually also placed on the long side of the house. The floor of the outer entry room either was an earthen floor or made of finely placed stones. The paved floor of the outer entry room sometimes also have a small landing. The door was often made of a couple of oak planks joined together with transverse lists.
Except for the little daylight that seeped through the two doors, the only source of light inside the house came from the fireplace in the western end of the house. Here the floor was always made of compressed mud.
The fireplace was the center of most of the indoor activities. The location of the fireplace was usually the same but it could have various designs. Commonly it consisted of a burnt sheet of clay, which was often ornamented. The sheet of clay rested on a foundation of smaller stones the size of a hand.
The long houses were divided into rooms with different functions. The area between the poles by the entrance often had a special entry room with access to both the living quarters as well as the stables, each separated by partition walls. From the entry room you could either enter the living quarters in the western end of the house or the stable, which was placed in the eastern end.

The stable had a simple earthen floor, which was sometimes a little lower than the rest of the house. The room was divided into stalls made of cleaved oak logs. We would be able to see how the 5 to 6 meters long stables usually held 14 to 16 livestock. A few of the houses had bigger stables, which were 7 to 9 meters long, holding 18 to 22 livestock.
The Burnt House
It happened quite often that iron-age houses burnt down. The open fireplace, the thatched roof, hay and straw were a dangerous mix. A burnt down iron-age house excavated close to Aalborg in the northern part of Jutland revealed in a most gruesome way what life was like in an iron-age house. The fire in the house, which was 18 meters long and only 5 meters wide, ended the lives of both the residents and the livestock. Five people died in the fire, including three young people between 12 and 18 years of age. It was most likely the residents of the house. Several of them were found in the eastern end of the house where the stable was located. They probably died while trying to save their livestock.
The remains of 19 animals, which had died in the fire, were found in the stables. There were five full-grown sheep and two newborn lambs. Among the sheep was one pig. The stable also held two horses, one in each side of the stable, as well as seven cattle.
The burnt down house was most likely a typical example of the kind of life that could be found in an iron-age house.






Follow us here: